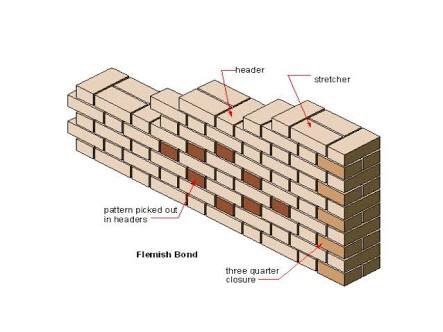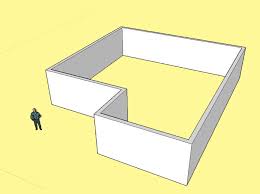
When it comes to construction, the thickness of interior walls is an important factor to consider. After all, these walls are what will provide support and stability for a structure. But how thick are interior walls need to be? It turns out that there is no one-size-fits-all answer to this question. Let’s take a closer look at some of these factors so that you can make an informed decision about your own construction project.
Contents
The contributing factors
-
Type of Construction
One of the first things to consider when determining the thickness of an interior wall is the type of construction you plan to use. For example, load-bearing walls that support the weight of the roof or upper floors will need to be much thicker than non-load-bearing walls. In general, load-bearing walls should be at least 8 inches thick, while non-load-bearing walls can be as thin as 4 inches. However, it’s always best to err on the side of caution and consult with a professional before making any final decisions.
-
Climate
Another factor that can affect the thickness of interior walls is climate. If you live in an area with high winds or severe weather conditions, your walls will need to be thicker in order to withstand the force. In coastal areas, for example, homes must be able to withstand hurricane-force winds. As a result, their interior walls are often made from reinforced concrete or masonry instead of wood framing. If you’re not sure whether your area is subject to high winds or other severe weather conditions, check with your local building department for more information.

-
Building Code
In addition to climate and type of construction, another thing that can affect interior wall thickness is building code. Building codes vary from place to place, but they generally dictate how thick exterior and interior walls must be in order to meet minimum safety standards. For example, in some parts of the country, residential exterior walls must be at least 6 inches thick while commercial exterior walls must be at least 8 inches thick. As for interior walls, most building codes require them to be a minimum of 4 inches thick regardless of their purpose. Of course, these are just minimum requirements; you can always build your walls thicker if you want extra peace of mind.
Conclusion
As you can see, there are a number of factors that go into determining how thick interior walls should be. The type of construction you’re using, the climate you live in, and local building code all play a role in deciding what’s best for your project. However, in general, load-bearing Walls should be at least 8 inches thick while non-load-bearing walls can be as thin as 4 inches without compromising safety. Of course, ultimately it’s up to you how thick you want your interior walls to be; just make sure you take all factors into consideration before making any final decisions!







